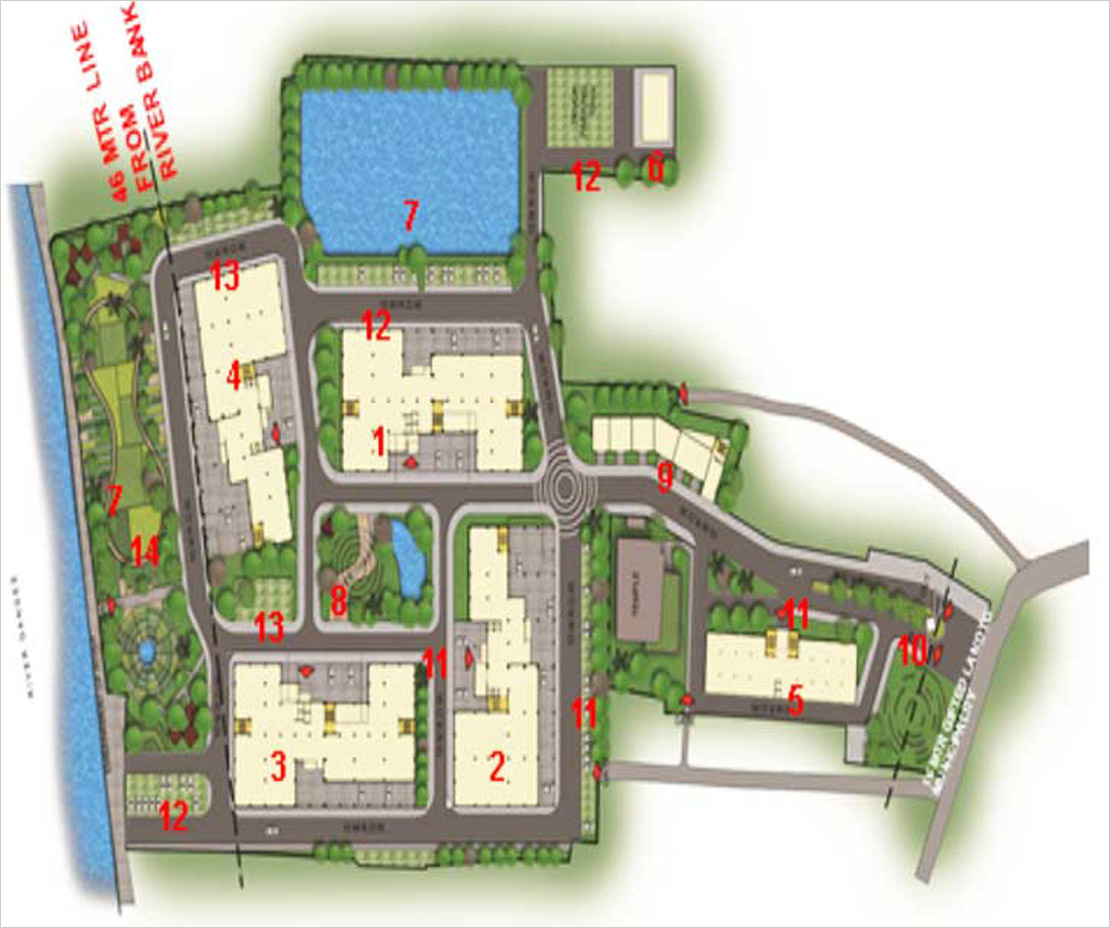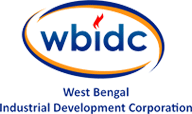"Protiti"
23, Abanindranath Tagore Sarani,(Camac Street)
(Camac Street), Ground Floor
Kolkata - 700017,
West Bengal, India
Phone: +91 33 2255 3700 - 705
Fax: +91 33 2255 3737
Email: wbidc@wbidc.com
Budge Budge Garment Park at Budge Budge, South 24 Parganas
Overview
West Bengal Industrial Development Corporation (WBIDC) is coming up with a 7.6 lakh sq.ft. Garments and Apparels Park at Budge Budge. The location enjoys the advantages of being easily accessible and has a strong concentration of garment manufacturing workers, tailors and craftsmen.
Special Features
- Designed and developed for exempted category units with respect to West Bengal Pollution Control Board norms.
- 40% green cover with 525 trees with a waterbody of 40,000sq.ft.
- Zero discharge concept with 100% recycling of water.
- In-house 145 KLD Sewage Treatment Plant and Water Treatment Plant, capacity of 14m 3 /hr (working hour:10).
Proposed Infrastructure in Phase - 1
| Standard Design Factory (SDF) | Common Service Building (CFB) |
|---|---|
| 2 Nos of SDF comprise super build up area of 3.6 lakh sqft with all modern facility, lifts etc. Total area is divided into 88 modules. | The CFB has super built up area of 40,000 sq. ft. which will be offered for purpose such as for office, bank, training centre, canteen & cafeteria, modern auditorium, space for design centre with CAD etc. |

The following area at SDF Building
- Standard Design Factory - SDF 1
- 3 - Standard Design Factory - SDF 3
- 5 - Common Facility Building
- 7 - Water Body
- 9 - Substation
- 11 - Internal Road
- 13 - Cycle Stand
- 1 & 2 - Available for Advance Allotment
- 2 - Standard Design Factory - SDF 2
- 4 - Standard Design Factory - SDF 4
- 6 - STP
- 8 - UGT& Pump House
- 10 - Gate Complex
- 12 - Parking
- 14 - Landscape Area
- 3 & 4 - Construction Under Progress
Facilities
- Water Supply
- Internal Roads
- Power connection directly from WBIDC
- Street Lighting
- Parking Facility
- Auto response Fire Fighting system
- CCTV monitoring
- Dedicated passenger lifts(2) and goods lift (2) for each SDF.
- Solid waste management system.
- Rainwater harvesting system etc.
Space Available for Phase - 1
| Standard Design Factory (SDF) - 1 | Standard Design Factory (SDF) - 2 |
|---|---|
| 43 Modules (From 2800-5100 sqft) | 45 Modules (From 2800-5100 sqft) |
The following Modules are available for both SDF Bldg. & CFB at the said I.P which may be allotted from this Corporation upon getting prior approval through the proper channel -
Phase I & II - Two nos. of SDF Bldg. : A-1 & A-2 with 43 modules each
| No. of Modules available at SDF : A-1 & A-2 each | Area of each module(Sq. M) | Total Area (Sq. M) against each | Total nos. of vacant modules for both SDF Bldg. | Available Vacant Modules |
|---|---|---|---|---|
| 06 | 266 Sq.m | 1596 Sqm | 86 | |
| 08 | 288 Sqm. | 2304 Sqm. | ||
| 12 | 410 Sqm | 4920 Sqm. | ||
| 09 | 464 Sqm | 4176 Sqm. | ||
| 08 | 470 Sqm | 3760 Sqm | ||
| Nos. of SDF -B1 & B-2 with 45 modules each | ||||
| 14 | 270 Sqm | 3780 Sqm | 90 | Available Vacant Modules |
| 08 | 287 Sqm | 2296 Sqm | ||
| 23 | 471 Sqm | 10833 Sqm. | ||
For One no. CFB vacant Module Details -
| Space Details | Area of each module(Sq. M) | Total Area (Sq. M) | Nos. of vacant | Available Vacant Modules |
|---|---|---|---|---|
| Bank | 280 Sqm | 280 Sqm | 01 | |
| ATM | 10 Sqm | 20 Sqm | 02 | |
| Security Office | 23 Sqm | 23 Sqm | 01 | |
| Administrative Office | 28 Sqm | 28 Sqm | 01 | |
| Canteen Bldg. | 413 Sqm | 413 Sqm | 01 | |
| Office Space | 270 Sqm 180 Sqm 254 Sqm 180 Sqm 282 Sqm 167 Sqm 267 Sqm 167 Sqm |
1767 Sqm | 08 | |
| Office/ Store | 37.5 Sqm | 150 Sqm | 04 | |
| Seminar Room | 515 Sqm | 515 Sqm | 01 | |
| Training & Skill Development | 539 Sqm | 539 Sqm | 01 |
Total Vacant available area : 7.60 Sq. Ft (7.20 for SDF + 0.40 for CFB) Lakh Sq.Ft.
Brief terms of reference
- Promotional base price for advance allotments: Rs.2000 per sq.ft (super built-up area) for modules from 3rd floor to 7th floor and Rs.2500 per sq.ft (super built-up area) for modules from Ground to 2nd Floor.
- Modules will be allotted on lease hold basis for a period of 99 years.
- One - time payment for one Car Parking space: Rs.1 lakh (mandatory).
- Security deposit for Operation and Maintenance: Rs.1.0 lakh.
- Operation and maintenance charges to be borne on proportionate space taken by module holder.
- Additional parking space would depend on the size of module and number of modules.
- Applicant may apply for a single module or multiples thereof.
Special benefits for Lum-sum payment of lease premium
- 5% Discount on Full Payment of Lease Premium
- 10% Discount for Over 25,000 sq.ft
Application Procedure : For registration and online application, please follow the link given below :
| Names | URL Path | View Website |
|---|---|---|
| Silpa Sathi | https://landwbidc.silpasathi.in | Visit Website |
Common Facilitation Centre
(Proposed)
- Fire Fighting System
- Sewerage Treatment Plan having capacity of 145kLD
- Water Treatment Plant
- Dedicated Fire Station
- CCTV monitoring system
- Rainwater harvesting system


